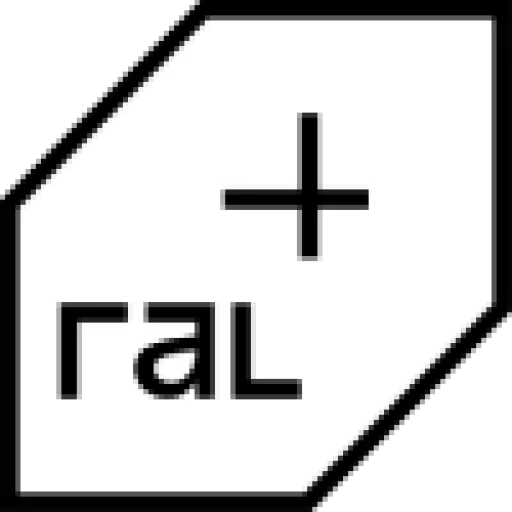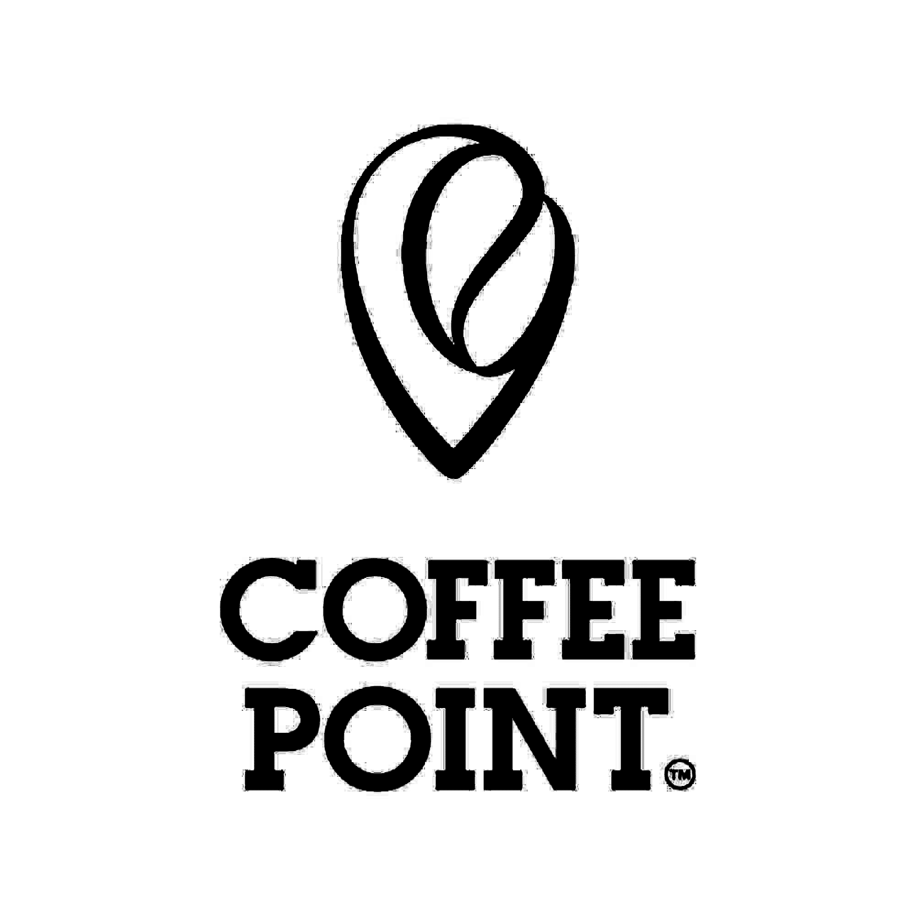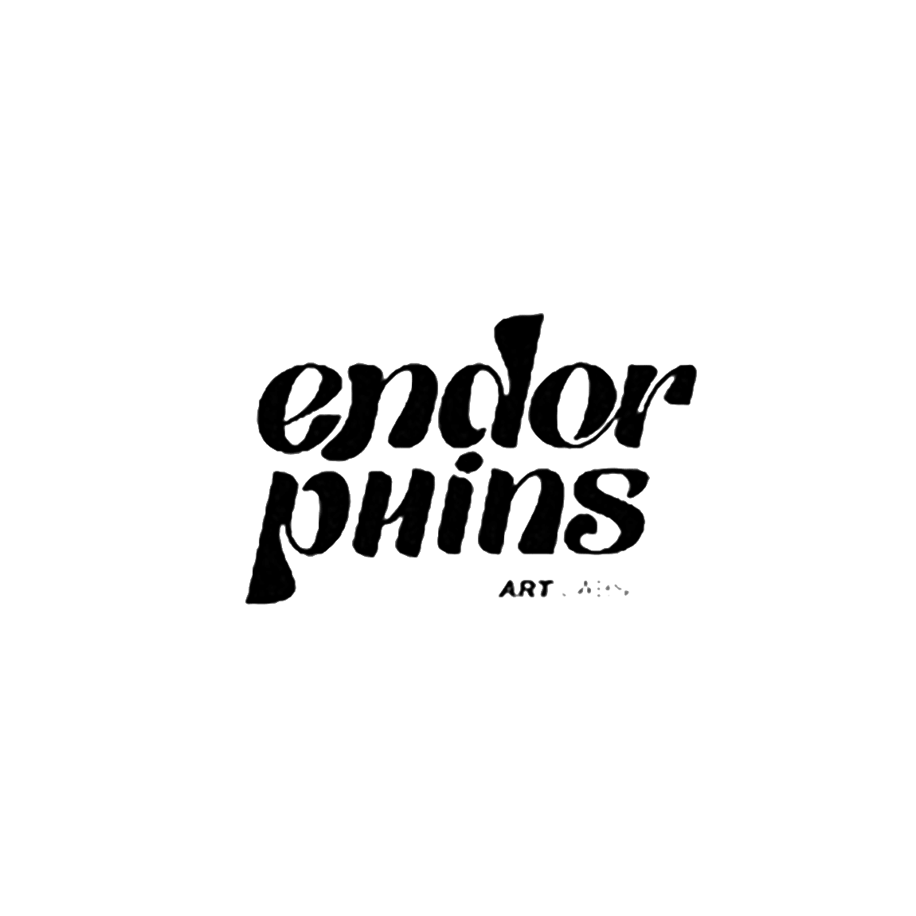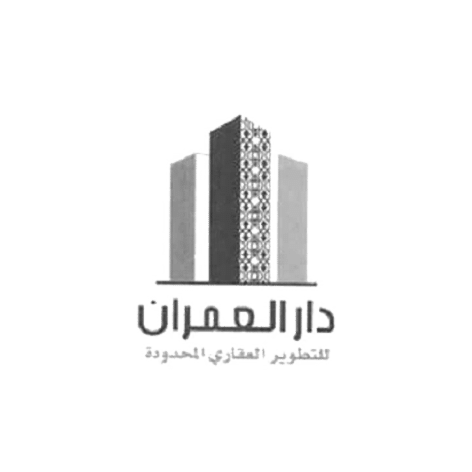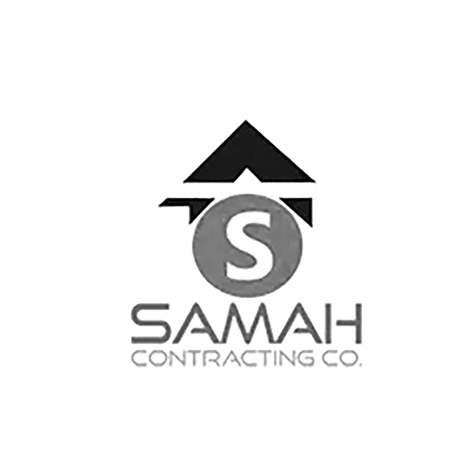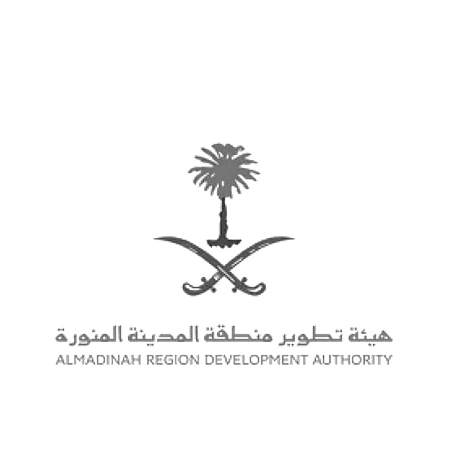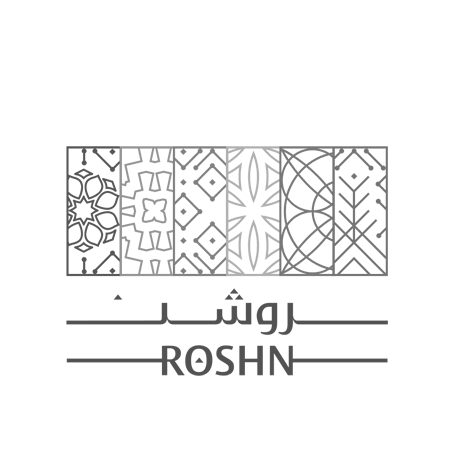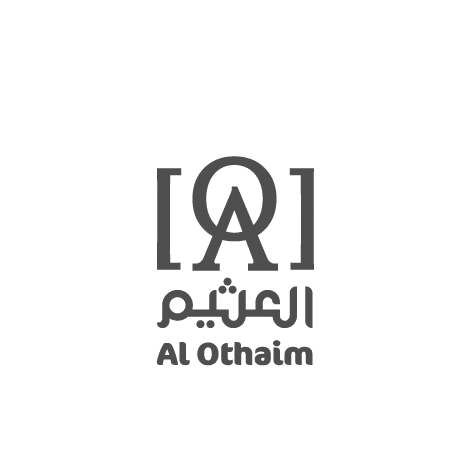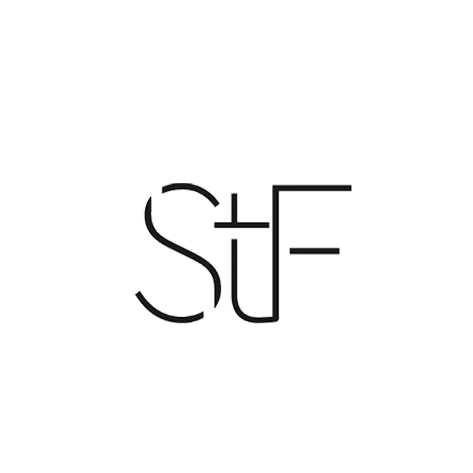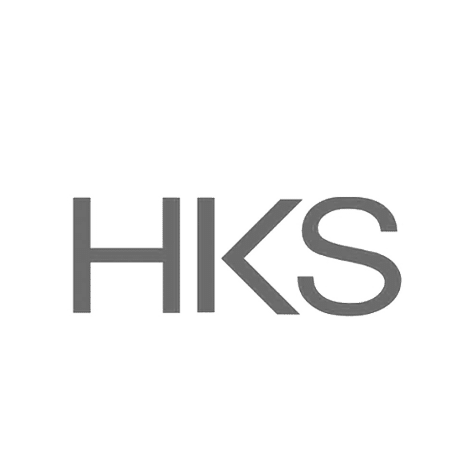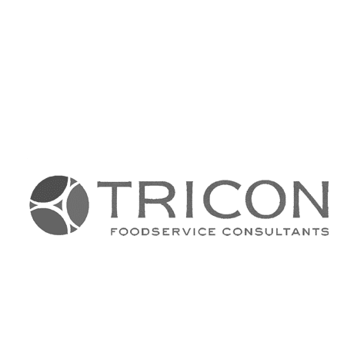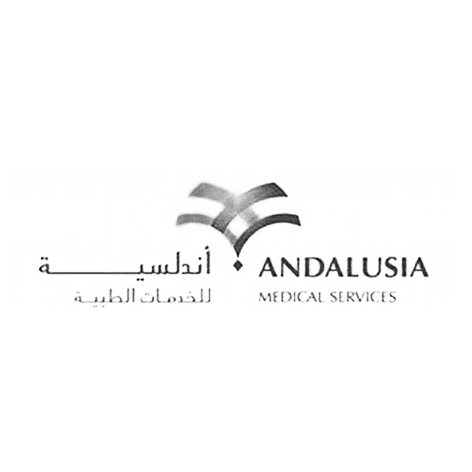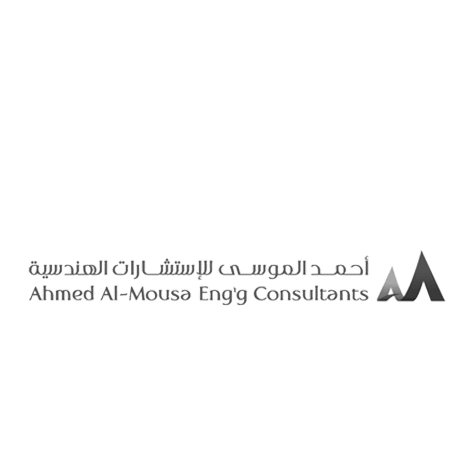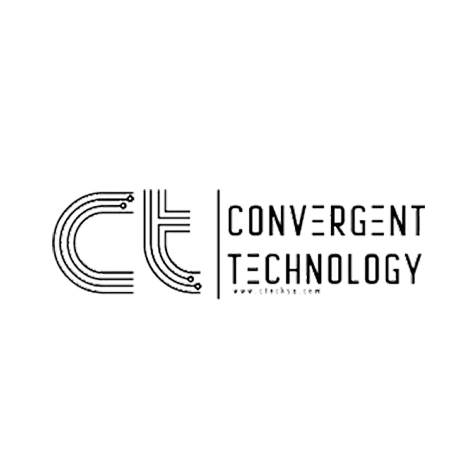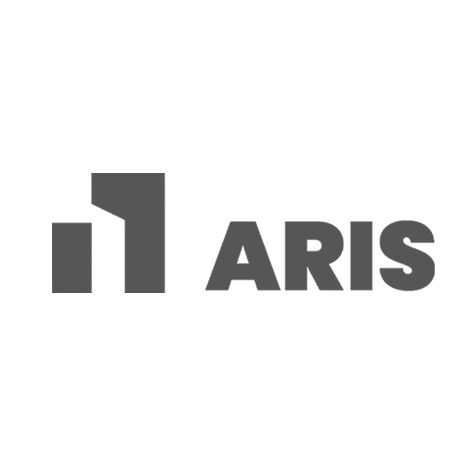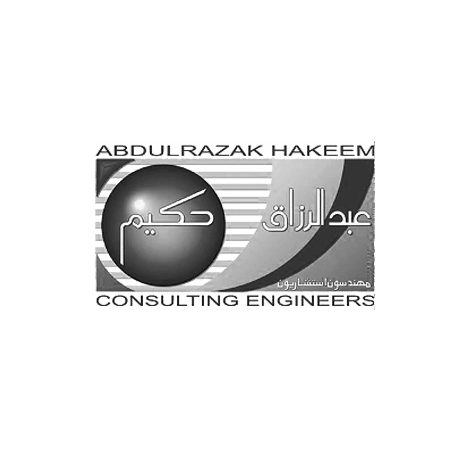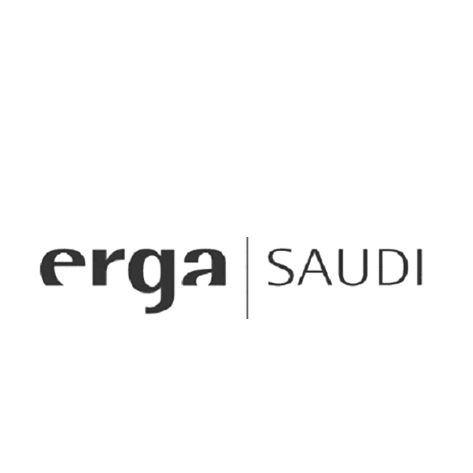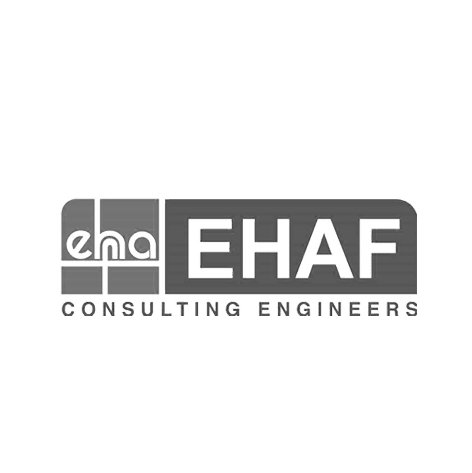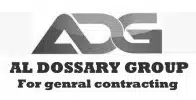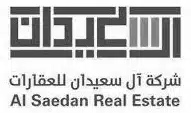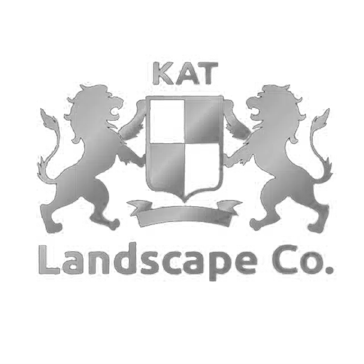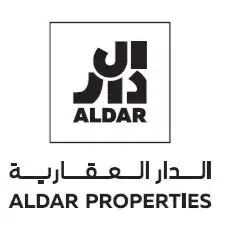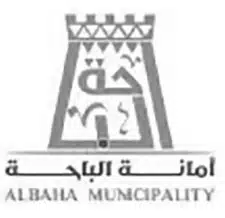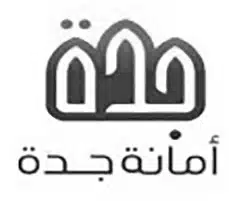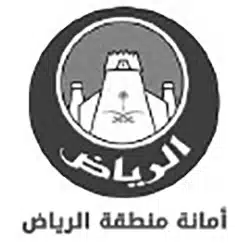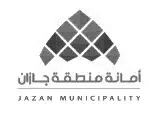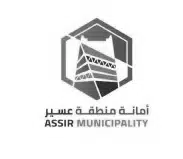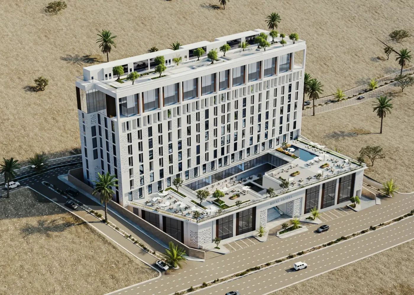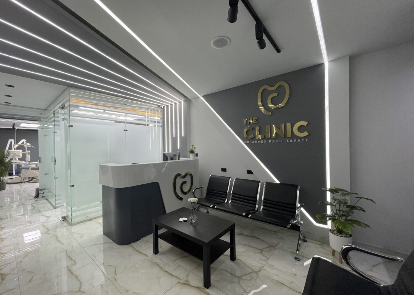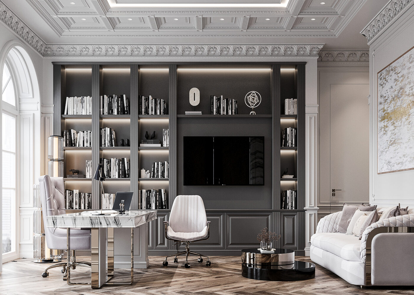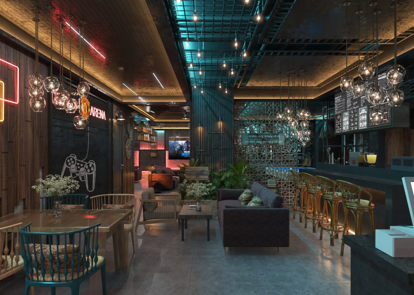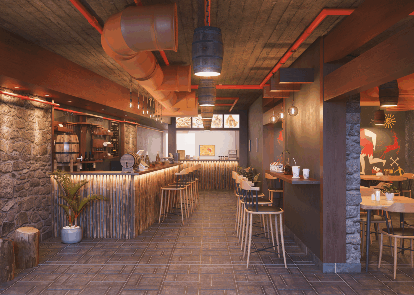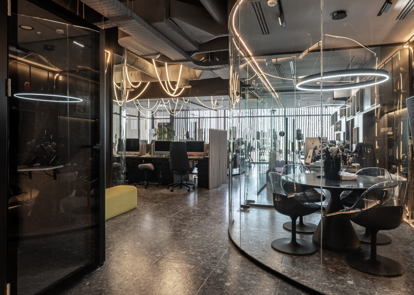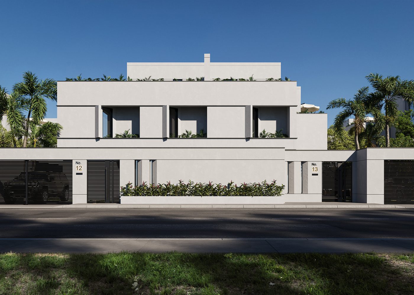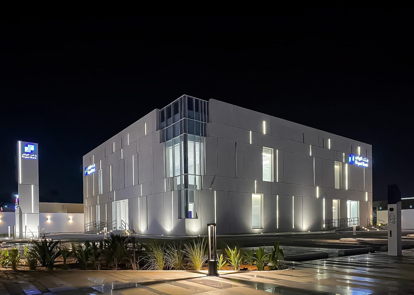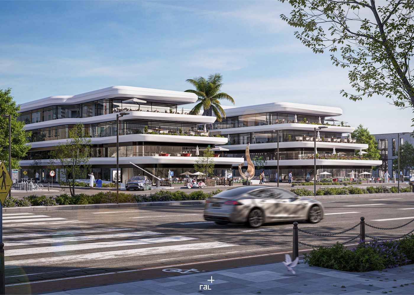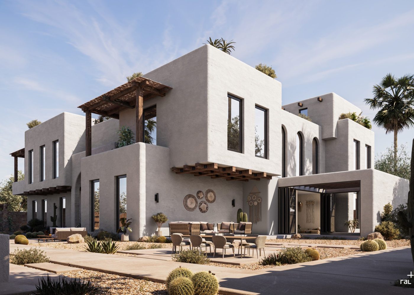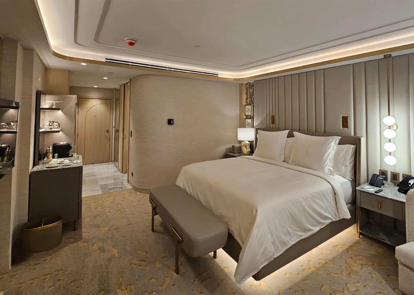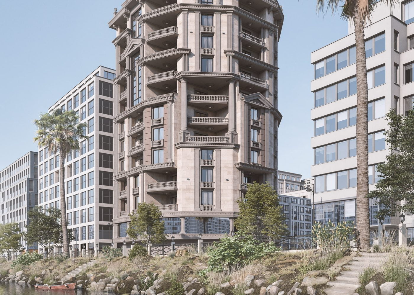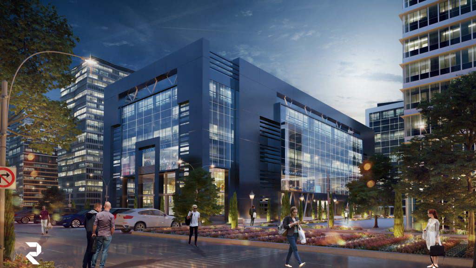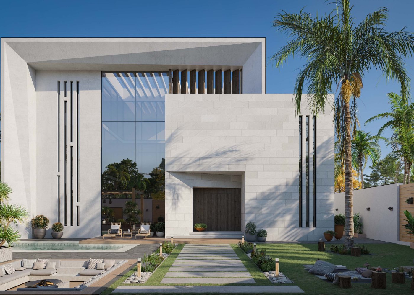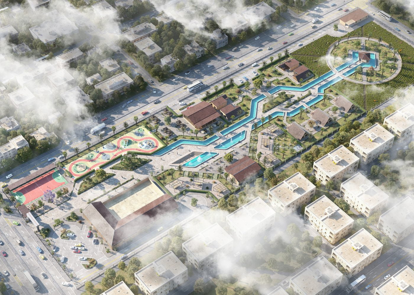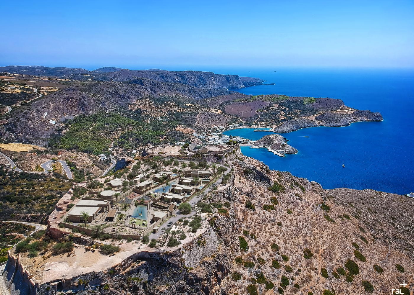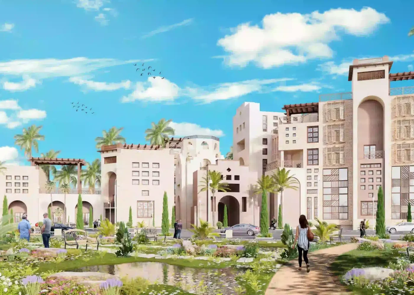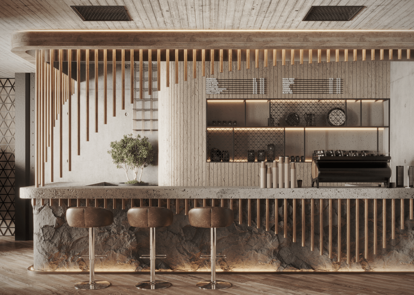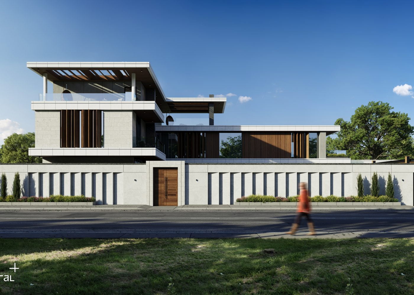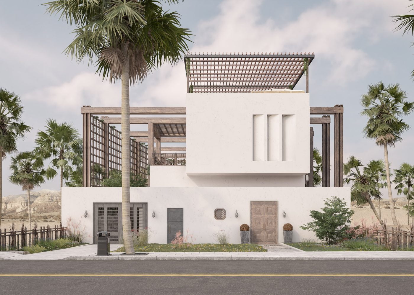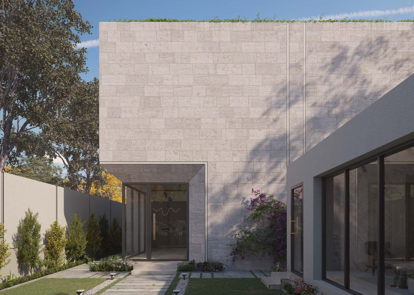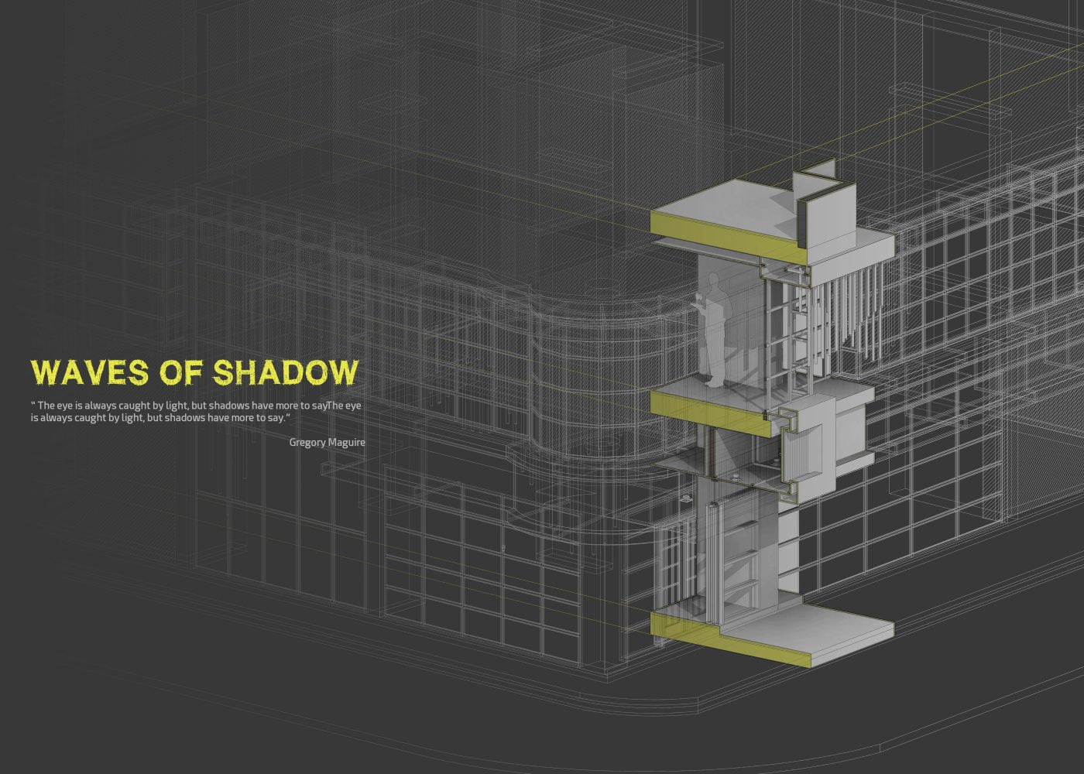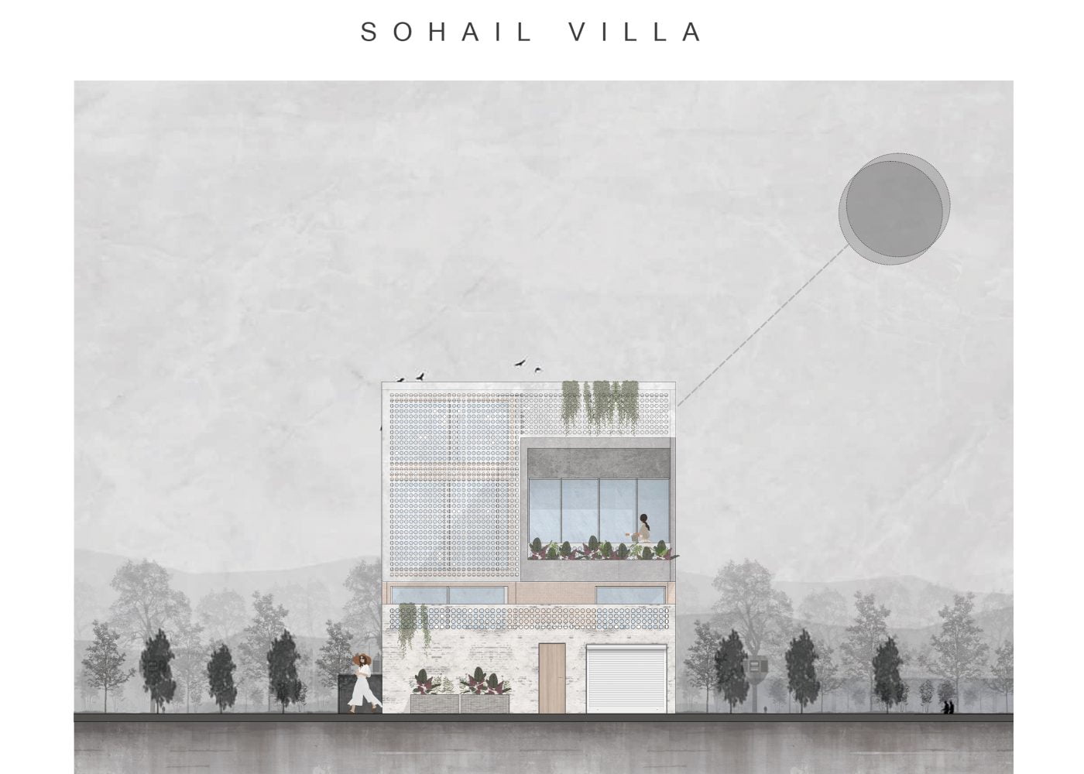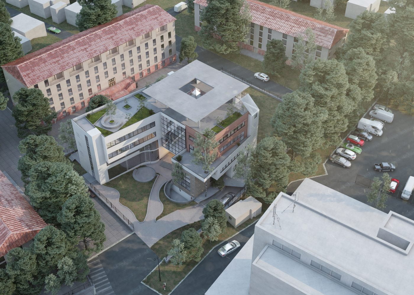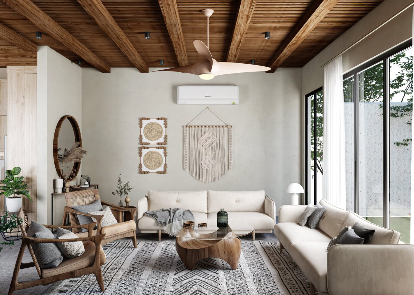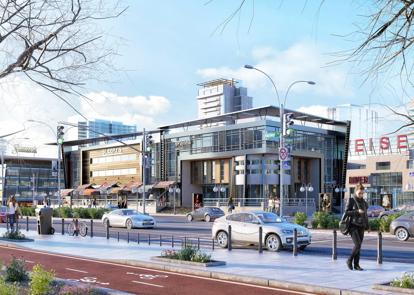
Architecture
Reflecting
Identity and
Meeting
Expectations
Architecture is the canvas upon which innovation paints its boldest strokes, shaping the landscape of tomorrow.
Through unique designs that embody your vision and meet your needs in a creative and advanced manner.
About
The foundation of our company was driven by a clear vision: to achieve boundless creativity in architecture.
We work to provide the best and latest engineering services with global
expertise.
Achieving excellence and innovation in architectural and interior design by
delivering innovative designs that exceed client expectations, while maintaining
the highest standards of quality and professionalism.
Our core values are innovation, quality, and teamwork.

Architecture & Urban
Through a specialized team of architects, we provide unique and innovative designs that meet our clients' needs and reflect their vision distinctly. We strive to achieve a perfect balance between aesthetics and functionality in urban organization and spaces. Through meticulous analysis of social, environmental, and economic needs, we become trusted partners in realizing future urban visions.
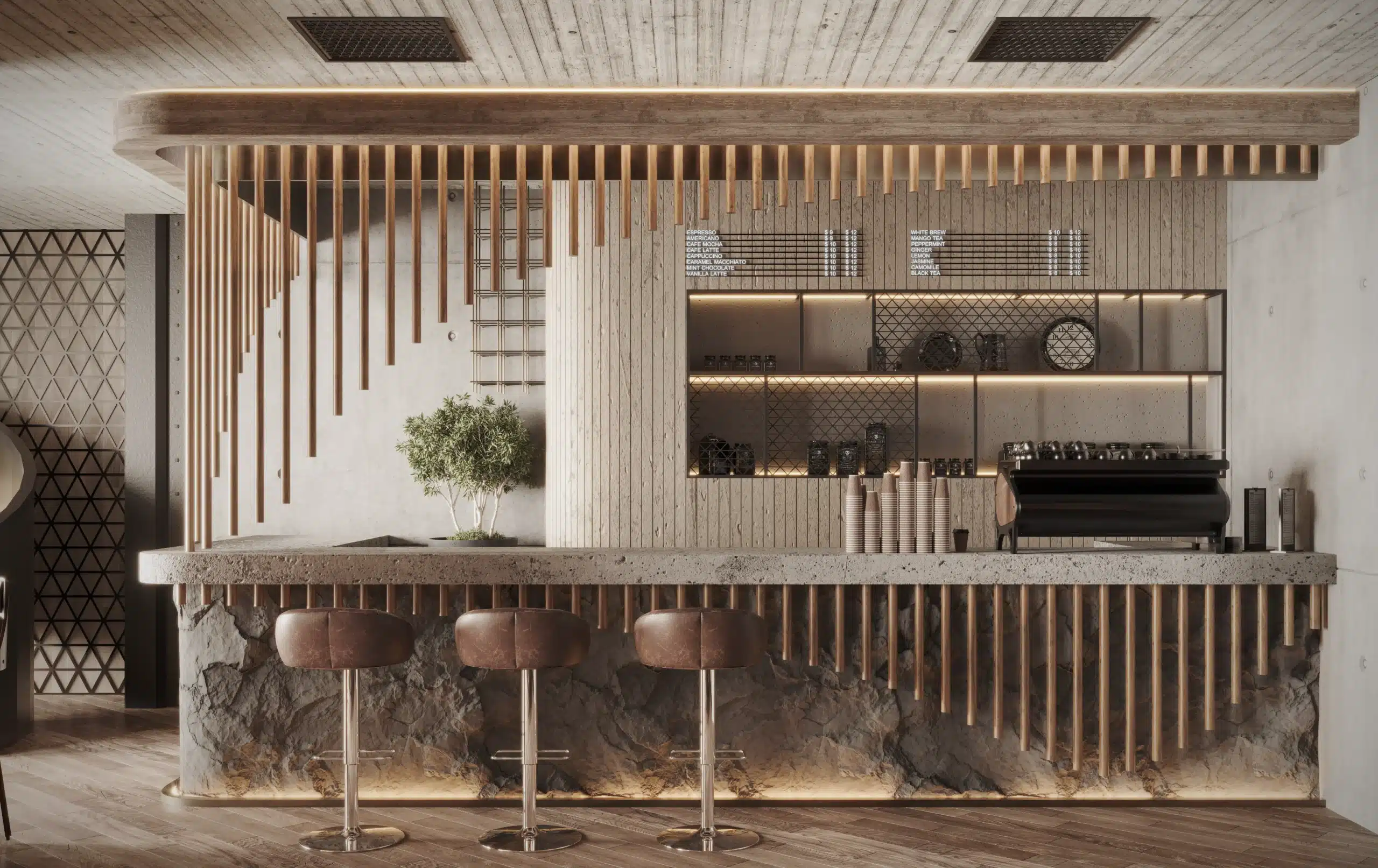
Interior Design
We specialize in transforming spaces into environments that reflect the personalities of our clients, enhancing their comfort and productivity through Edge Company. Using modern and innovative techniques, we offer innovative interior designs that blend elegance with functionality.

Technical & BIM
In the technical aspect, we always strive for precision and professionalism in execution, providing comprehensive services in MEP, BIM, and shop drawing. This ultimately ensures that we achieve the perfect design for your project.

Computational & Ai
Our methodology integrates advanced computer algorithms, sophisticated simulations, and meticulous data analysis techniques to provide comprehensive support and optimization for every phase of your project's design process.





Architecture & Urban
Through a specialized team of architects, we provide unique and innovative designs that meet our clients' needs and reflect their vision distinctly. We strive to achieve a perfect balance between aesthetics and functionality in urban organization and spaces. Through meticulous analysis of social, environmental, and economic needs, we become trusted partners in realizing future urban visions.

Technical & BIM
In the technical aspect, we always strive for precision and professionalism in execution, providing comprehensive services in MEP, BIM, and shop drawing. This ultimately ensures that we achieve the perfect design for your project.

Computational & Ai
Our methodology integrates advanced computer algorithms, sophisticated simulations, and meticulous data analysis techniques to provide comprehensive support and optimization for every phase of your project's design process.

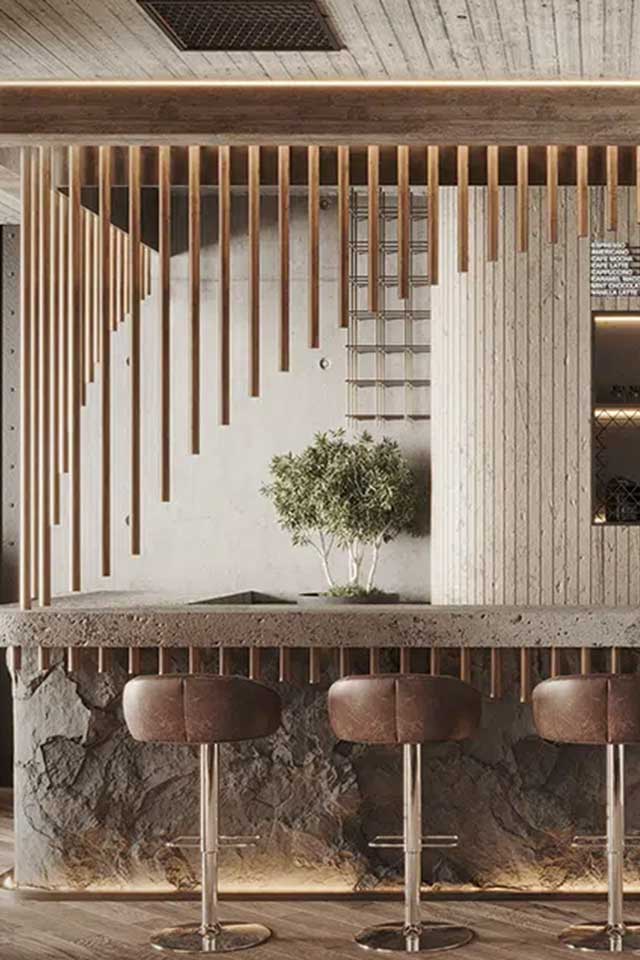



hospitality
Ghassan
- Motel
located in the heart of Saudi Arabia, is an innovative urban project that embraces the concept of harmonious coexistence between nature and urban development. This exceptional endeavor encompasses a range of components aimed at providing a one-of-a-kind experience for visitors. At the project there is a collection of hospitality motels, a delightful restaurant and café, and a captivating wild animals park, offering a warm and inviting atmosphere that blends seamlessly with the surrounding natural environment. The design of Ghassan Motel is carefully crafted to create a cozy and natural ambiance, with rustic elements and earthy tones that evoke a sense of tranquility.
The site's diverse topography, characterized by steep slopes and rolling hills, adds depth and character to the elevations of the project. The interplay between the varying terrain and the project's skyline creates a visually striking and dynamic architectural composition.
The hospitality industry in design and architecture epitomizes luxury and comfort with its intricate details and innovative spaces, offering exceptional experiences that meet guests' expectations and enhance unique allure.
urban design
Mesha'al
- Park
Mesha'al Park, a 35000 m2 site located in Hafr Elbaten, which is a Saudi city in the Eastern Province, It is located 430 km north of Riyadh, 94.2 km from the Kuwait border, and about 74.3 km from the Iraq border. The location gives the park a major role in agricultural tourism in Saudi Arabia.
The design aims to create a smooth flow and interaction between these distinct areas, providing visitors with a diverse and engaging experience. The diversity in each area allows for a variety of activities and experiences, while maintaining visual and physical connectivity through pedestrian pathways and comfortable resting areas between the different spaces. The park is designed harmoniously and holistically to enhance the social, cultural, and environmental life of the area, while highlighting the beauty of nature and local history.
Currently, in the Kingdom of Saudi Arabia, the Ministry of Agriculture is assisting landlords in improving agriculture and environmental awareness by allocating a portion of their farms to the development of rural tourism. Hand in hand with the Ministry, they started to build housing units and motels on the farms that attract tourists to their activities, which include fruit picking. animal watching, horse riding, and other events, programs, and activities offered in these parks, including the one we are showing you now, Mesha'al Park.

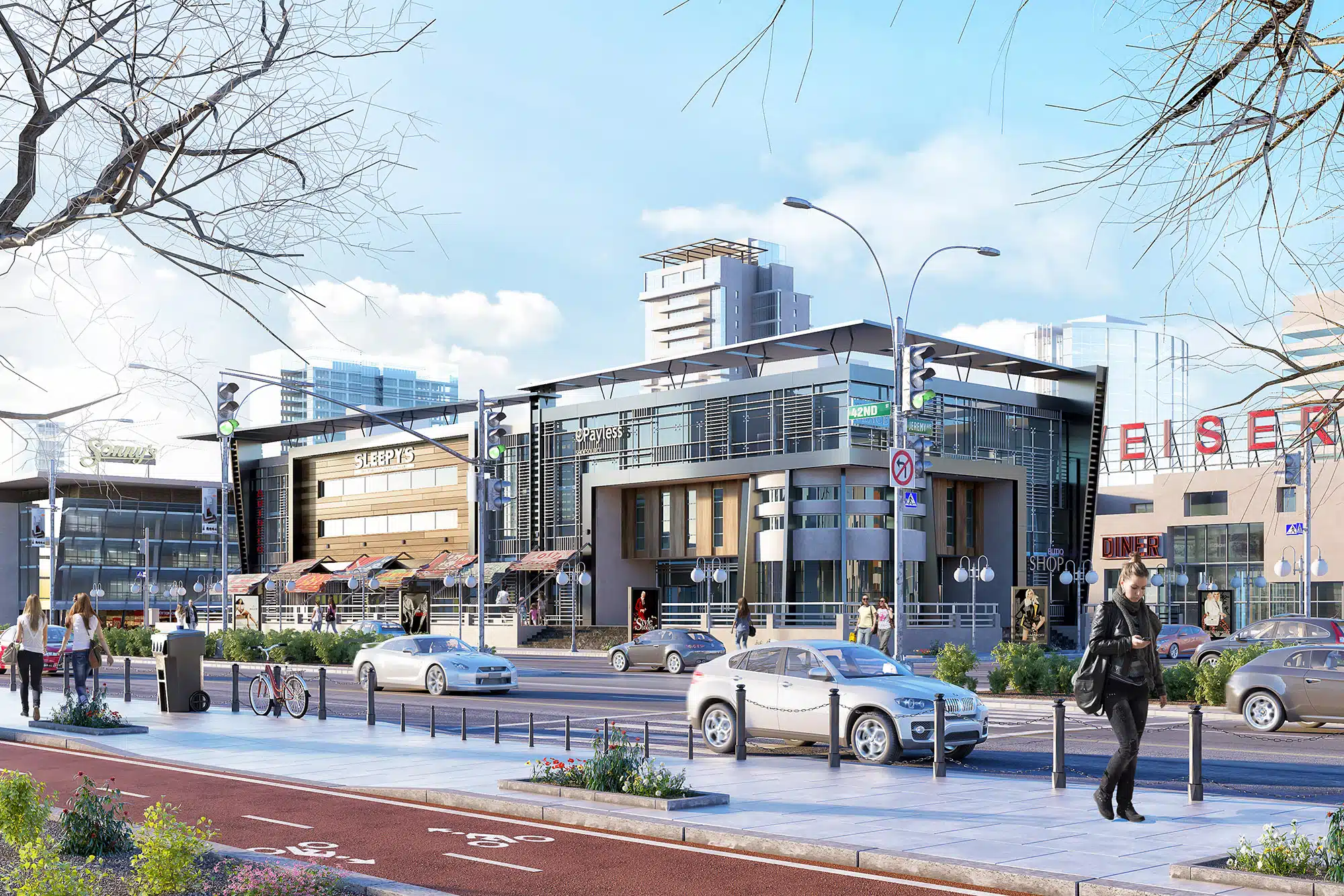
About ral plus
Influential
- and impactful
RAL Plus is a leading architectural and engineering design firm. It was established in 2013, with 426 projects completed, 12 research studies conducted, and participation in 25 competitions, and servicing 120 clients, in addition to owning two main headquarters, reflecting our distinction and the trust bestowed upon us by our clients. Most important of all, the team of architects consistently delivers high-quality designs, aiming to exceed client expectations and bring their visions to life. 'RAL' abbreviation, representing 'roof architecture lab', signifies our commitment to boundless creativity. With 'Plus', we embrace continuous innovation.
Functional space
Ghasan
-Motel
located in the heart of Saudi Arabia, is an innovative urban project that embraces the concept of harmonious coexistence between nature and urban development. This exceptional endeavor encompasses a range of components aimed at providing a one-of-a-kind experience for visitors. At the project there is a collection of hospitality motels, a delightful restaurant and café, and a captivating wild animals park, offering a warm and inviting atmosphere that blends seamlessly with the surrounding natural environment. The design of Ghassan Motel is carefully crafted to create a cozy and natural ambiance, with rustic elements and earthy tones that evoke a sense of tranquility.
The site's diverse topography, characterized by steep slopes and rolling hills, adds depth and character to the elevations of the project. The interplay between the varying terrain and the project's skyline creates a visually striking and dynamic architectural composition.
The hospitality industry in design and architecture epitomizes luxury and comfort with its intricate details and innovative spaces, offering exceptional experiences that meet guests' expectations and enhance unique allure.
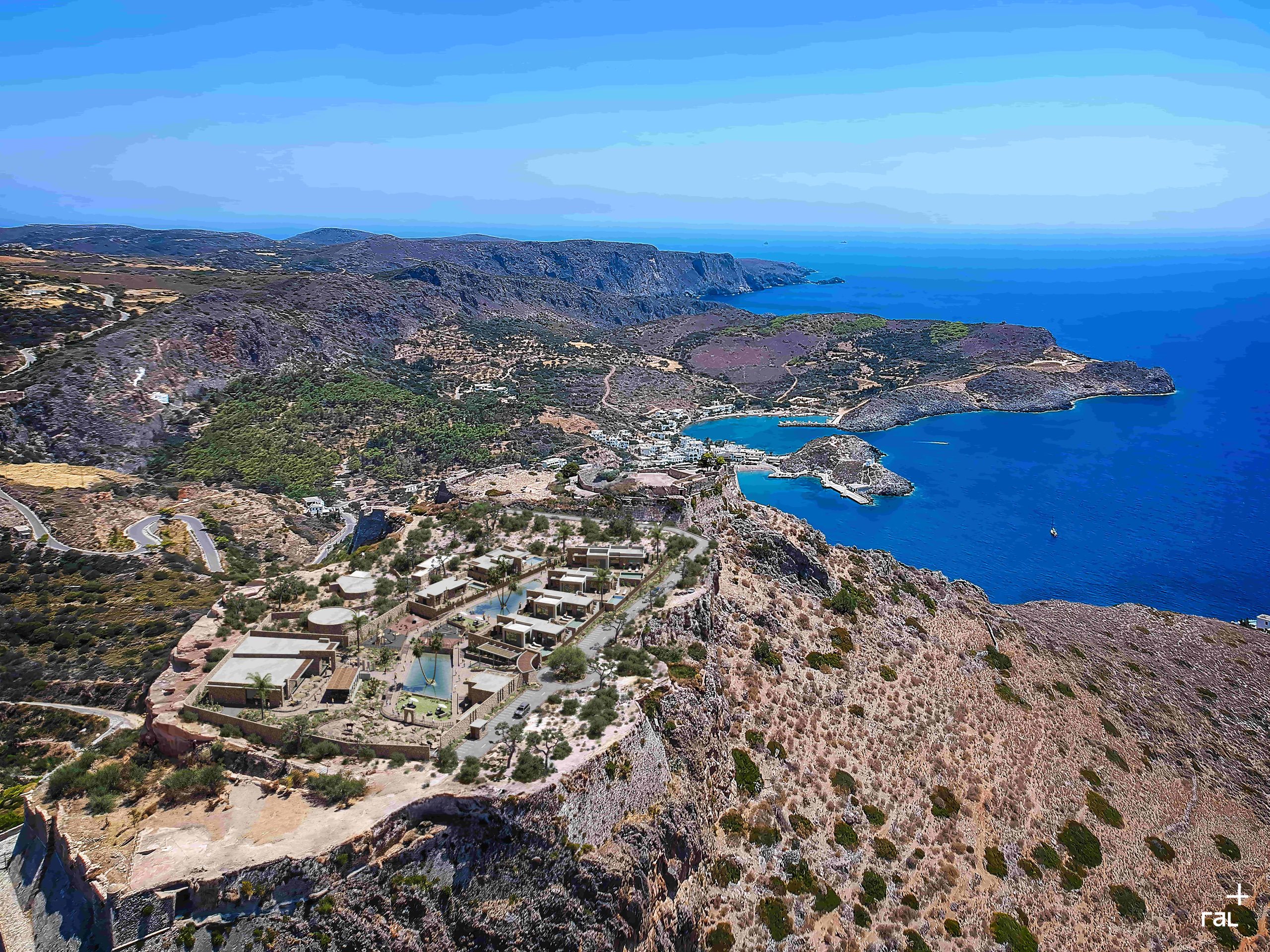

About us
Influential
- and impactful
RAL Plus is a leading architectural and engineering design firm. It was established in 2013, with 426 projects completed, 12 research studies conducted, and participation in 25 competitions, and servicing 120 clients, in addition to owning two main headquarters, reflecting our distinction and the trust bestowed upon us by our clients. Most important of all, the team of architects consistently delivers high-quality designs, aiming to exceed client expectations and bring their visions to life. 'RAL' abbreviation, representing 'roof architecture lab', signifies our commitment to boundless creativity. With 'Plus', we embrace continuous innovation.
why ral plus
Engineering consulting service provides specialized engineering expertise and guidance, aiding in the efficient design and implementation of engineering projects. Engineering consultants work to assist clients in identifying needs and solving technical issues, ensuring compliance with standards and achieving desired outcomes with the highest levels of quality.
- Architecture design
- Urban design
- ShopDrawing
- BIM solutions
- MEP
- Structure
- Computational Design
- Supervision
- Interior design
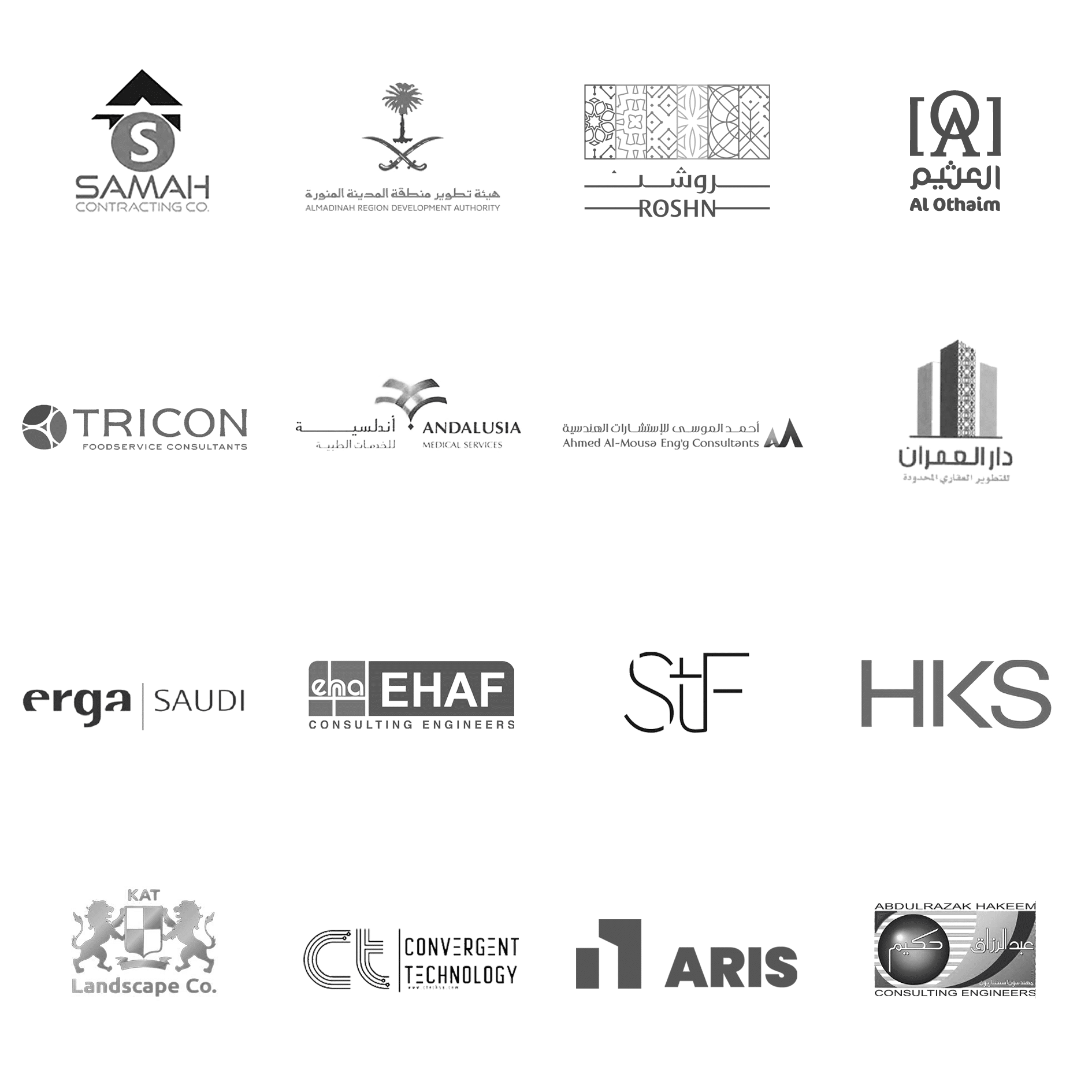










— Latest projects
Selected case studies
- All Projects
- Animation
- BIM
- Commercial
- Hospitality
- Interior
- Interior
- Mixed
- Residential
- Restaurant and Cafes
- Urban
- Villa
— PHILOSHOPHY
Trusted Expertise
Conscious of our objective, we carefully navigate three critical factors: strategic planning, rigorous execution, and continual innovation.
strategic planning
%
rigorous execution
%
continual innovation
%
The process
Designing tomorrow's spaces.
01
/ Discovery and Planning
- Gather project requirements and conduct site analysis.
- Define goals, constraints, and establish project scope.
- Engage stakeholders and gather feedback to inform initial planning.
02
/ Conceptual Design
- Generate multiple design concepts and ideas.
- Explore spatial arrangements and preliminary sketches
- Solicit client input and refine concepts based on feedback.
03
/ Design Development
- Develop selected concepts into detailed plans and drawings.
- Incorporate structural, mechanical, and electrical systems.
- Collaborate with engineers and consultants to address technical aspects.
04
/ Supervision and Construction
- Oversee the construction process to ensure adherence to design intent.
- Address any challenges or modifications required during construction.
- Conduct final inspections to ensure compliance.
Latest
- News
As the complexity of buildings to increase, the field of architecture became multi-disciplinary with technological expertise and discpline.
Let’s talk
WE ARE HAPPY TO COMMUNICATE WITH YOU, WHETHER YOU WANT TO HAVE A DISCUSSION ABOUT A PROJECT YOU HAVE IN MIND, OR AN ENGINEERING CONSULTATION, OR YOU HAVE QUESTIONS ABOUT OUR SERVICES OR OUR PRICE PACKAGES. WE ARE HERE FOR YOU.
Contact
