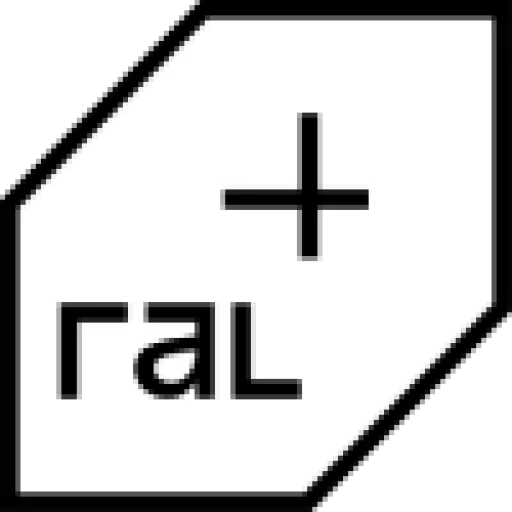


Cortile Mall project in Hafar Al-Batin, KSA, represents a pioneering endeavor in mixed-use development. Combining offices and retail spaces, the mall aspires to offer distinctive views in every area, showcasing innovative design concepts. Emphasizing the importance of individuality, each space within the mall is meticulously crafted to op- timize aesthetics and functionality, every aspect of the project is tailored to create a vis- ually captivating environment. Through careful spatial planning and creative ingenuity, Hamed Mall aims to redefine the traditional concept of commercial complexes, setting a new standard for design excellence in the region.




 Night
Night
 Day
Day

The plans for mall prioritize clear views to all retail spaces while adhering to building codes and regulations. Through strategic layout and architectural design, retail units are positioned for maximum visibility from main areas. Simultaneously, compliance with safety and legal standards is ensured, covering structural integrity, fire safety, accessibil-
ity, and zoning requirements. The goal is to create a dynamic, compliant, and inviting commercial environment that fosters business success and visitor satisfaction.
















Adding {{itemName}} to cart
Added {{itemName}} to cart